Telescope Suite reimagines the lower level unit of a semi-detached Victorian home into an open, connected living space
It creates an open, warm and bright space to house the couple’s sleeping quarters. Using clever storage and operable partitions, the design can be adapted to accommodate privacy for visiting overnight guests – or telescope out to create an open, connected living space. The brief was to take an existing low and dark basement where the master bedroom, study / guestroom rather unceremoniously shared space with the washroom, laundry facilities and furnace room – and give it the same consideration and treatment as the more public living spaces throughout the main floor.
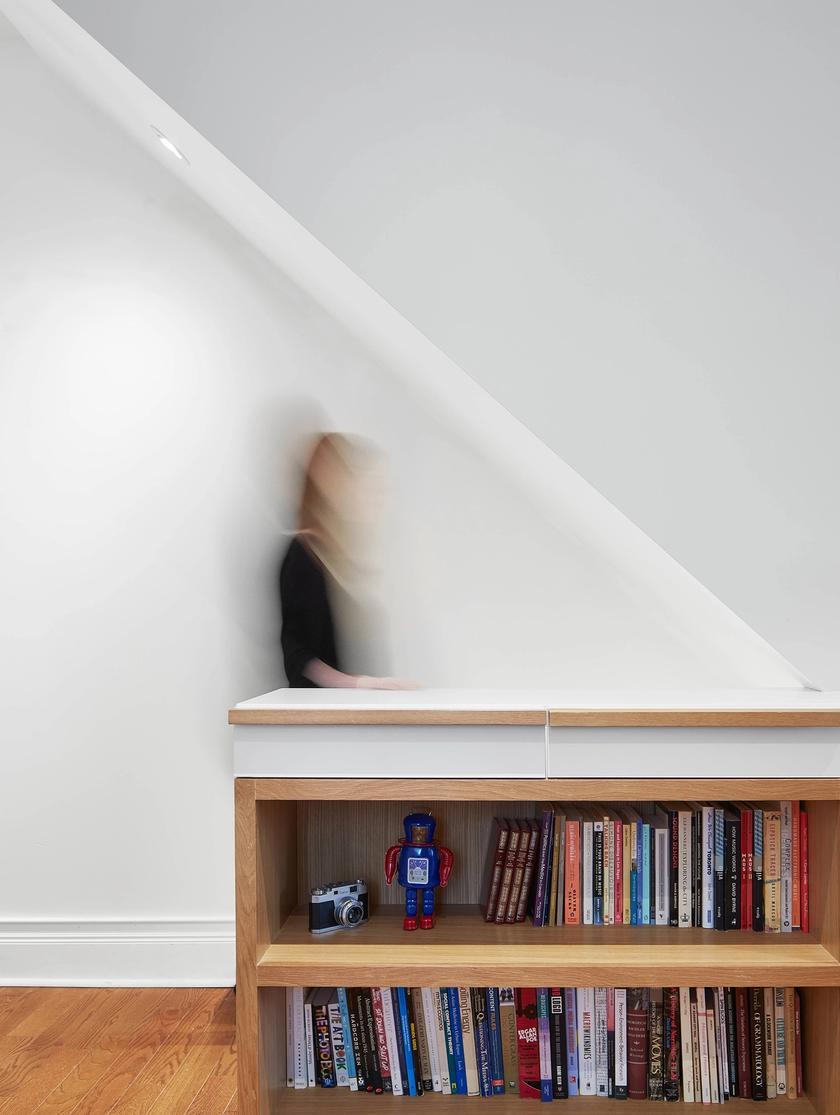
Completed
- 2020
Contractor
- Andrew Beyers Carpentry Ltd
Size
- 50m2
Structural
- Blackwell Structural
Location
- Little Italy, Toronto
Photographer
- Riley Snelling
Design Team
- Barbora Vokac Taylor
- Sarah McMurtry
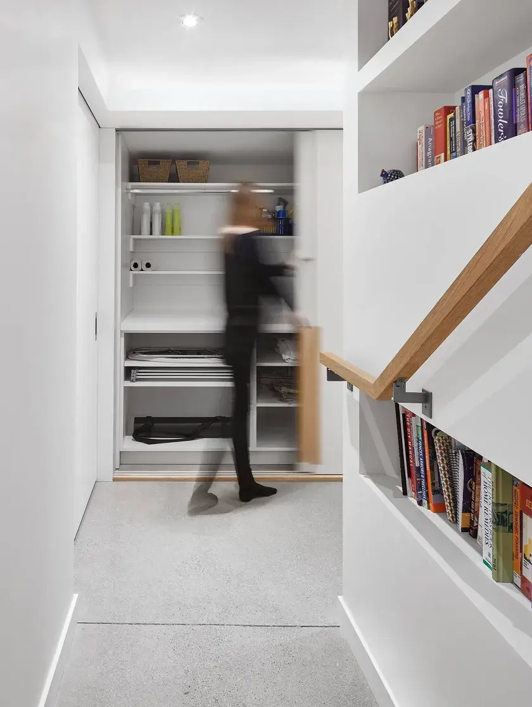
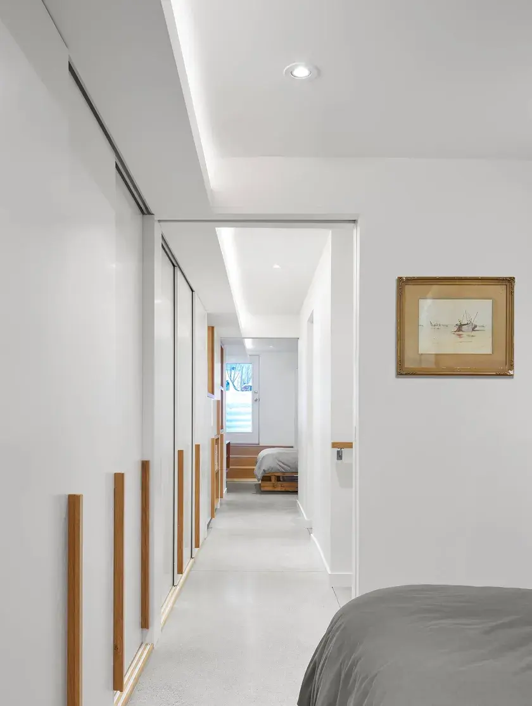
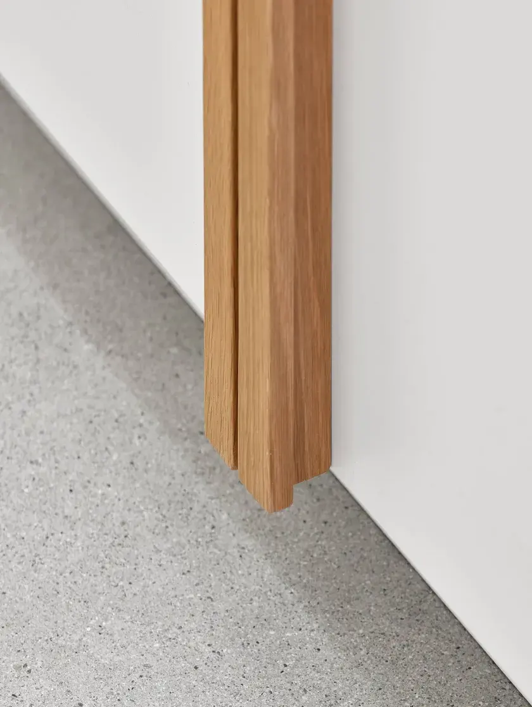
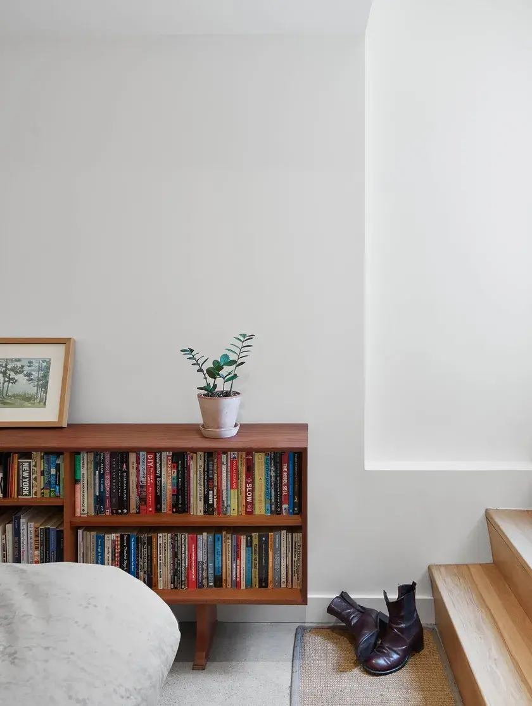
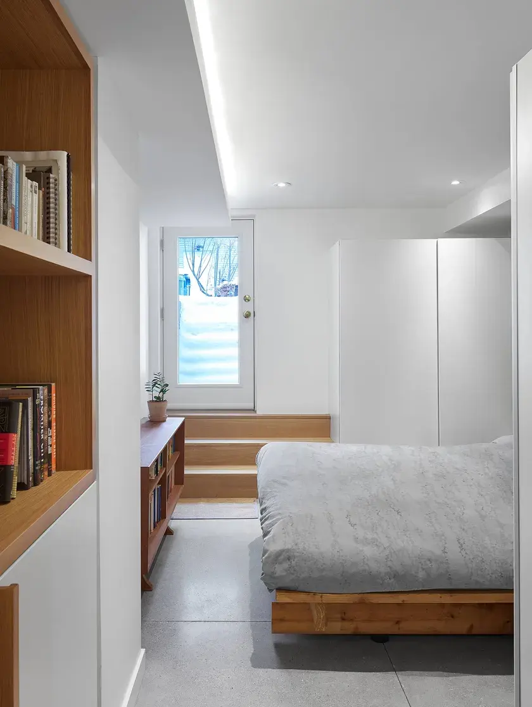
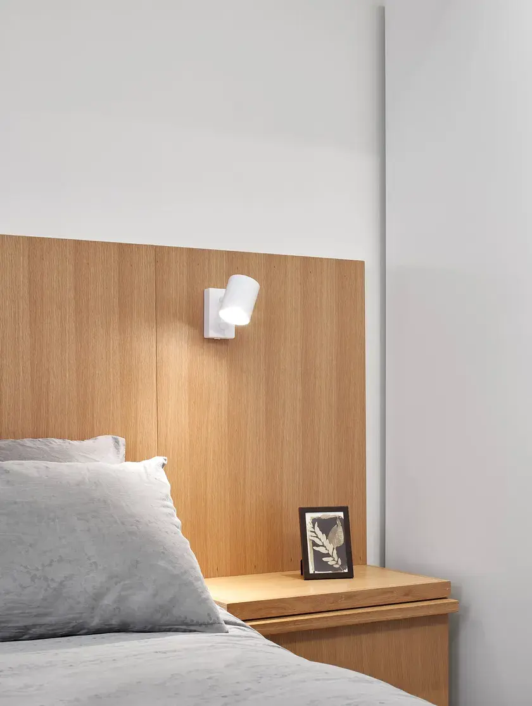
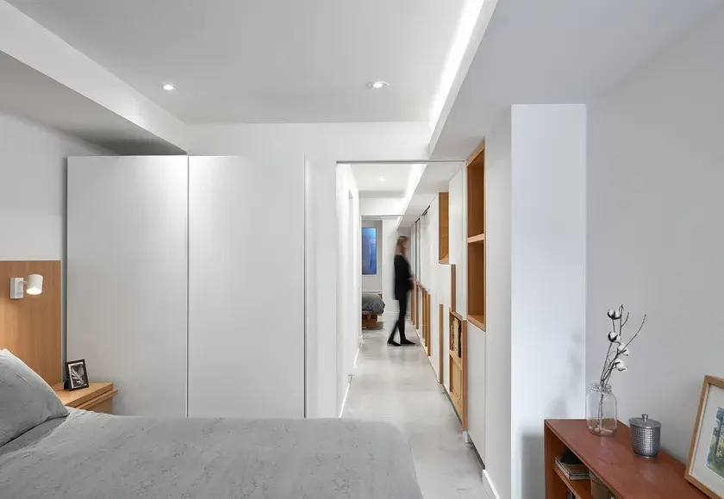
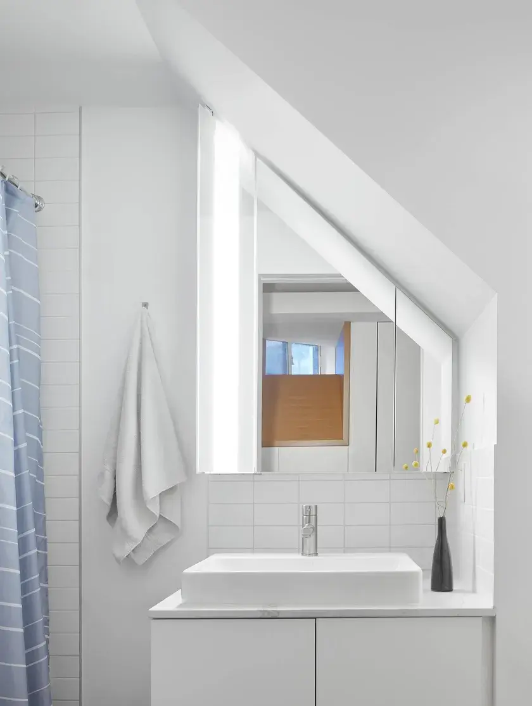
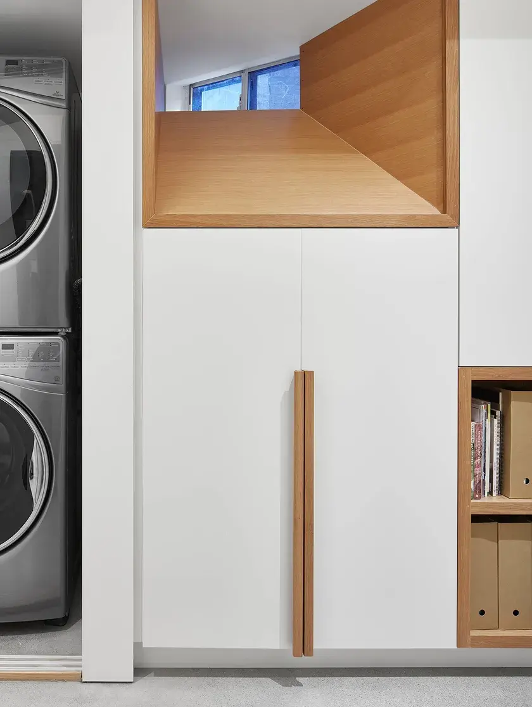
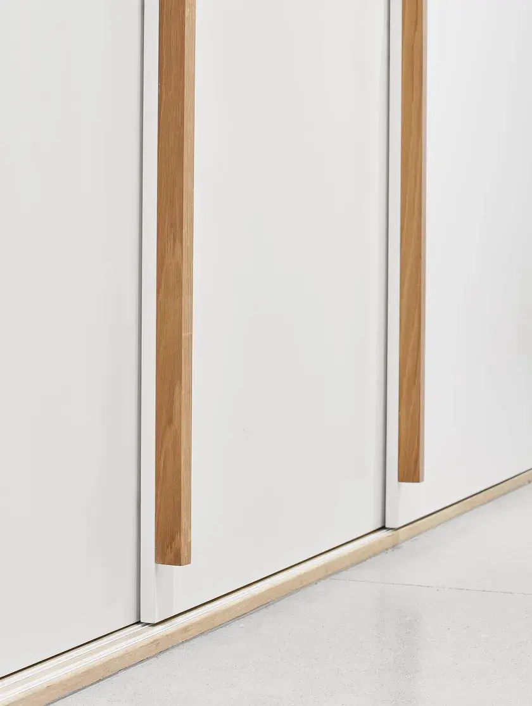
Project Resources
Great projects are built by great partnerships. Have access to full project details, by downloading our Media Kit.
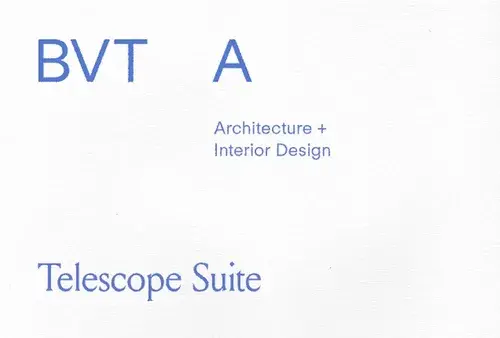
Media Kit
Download