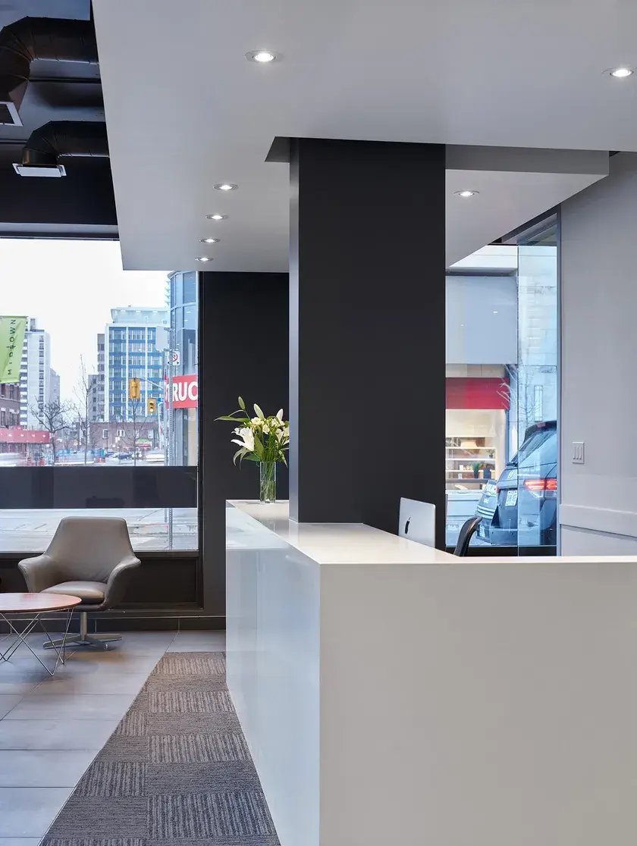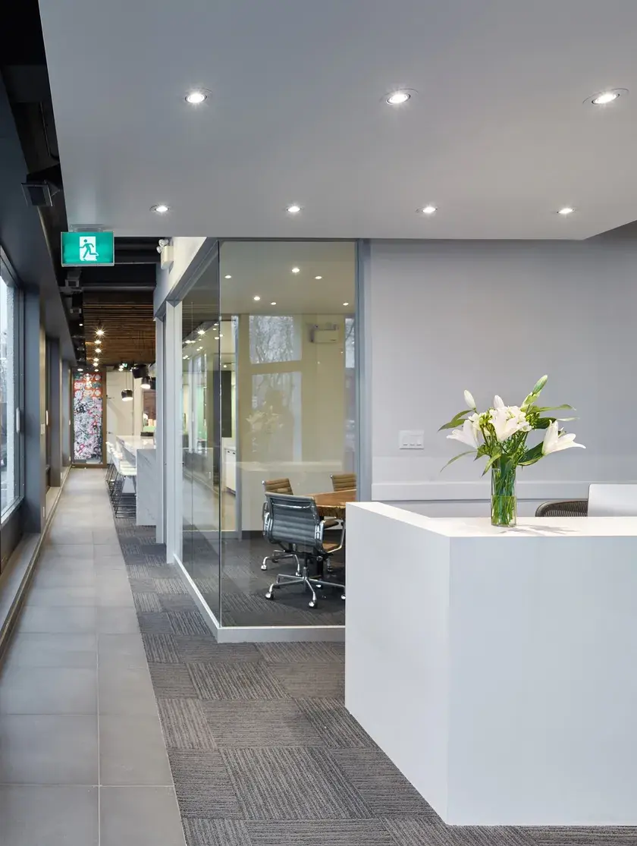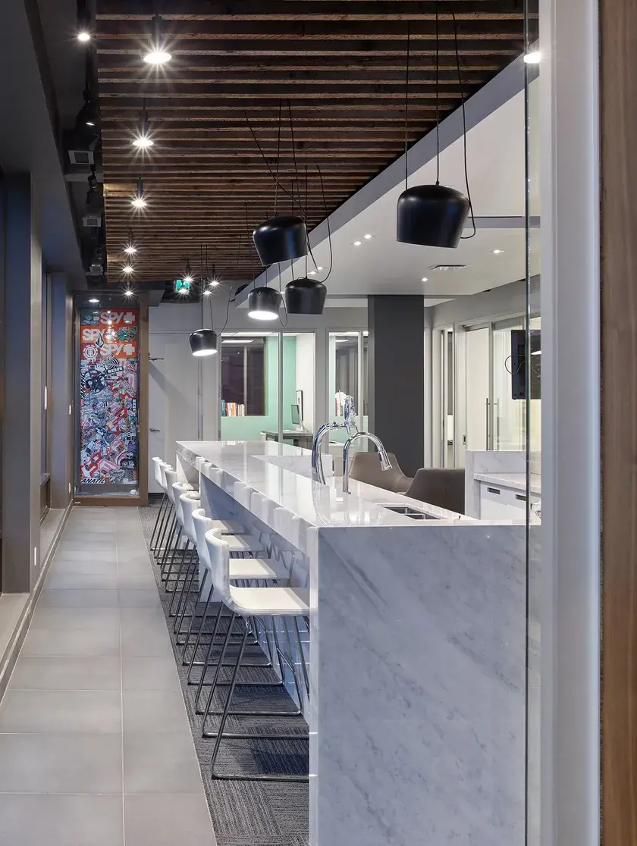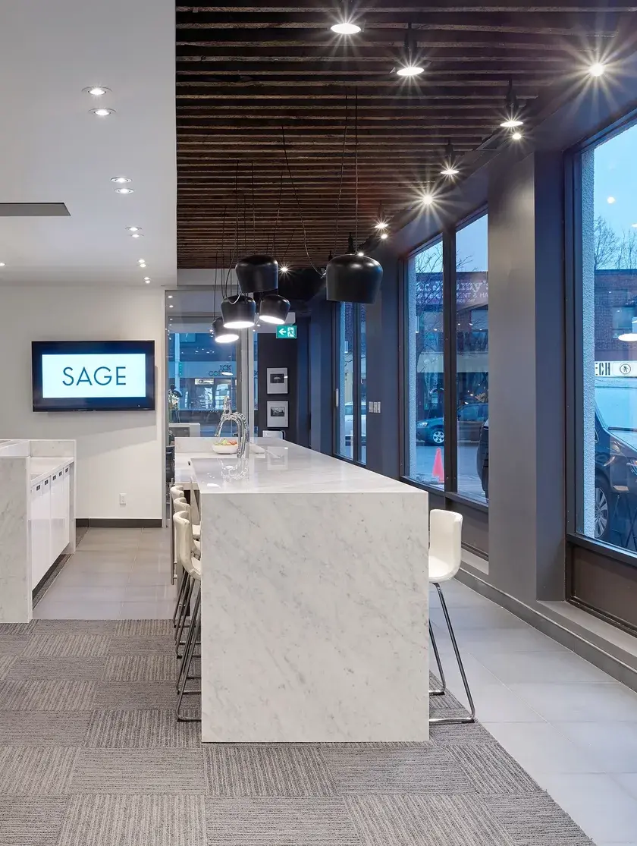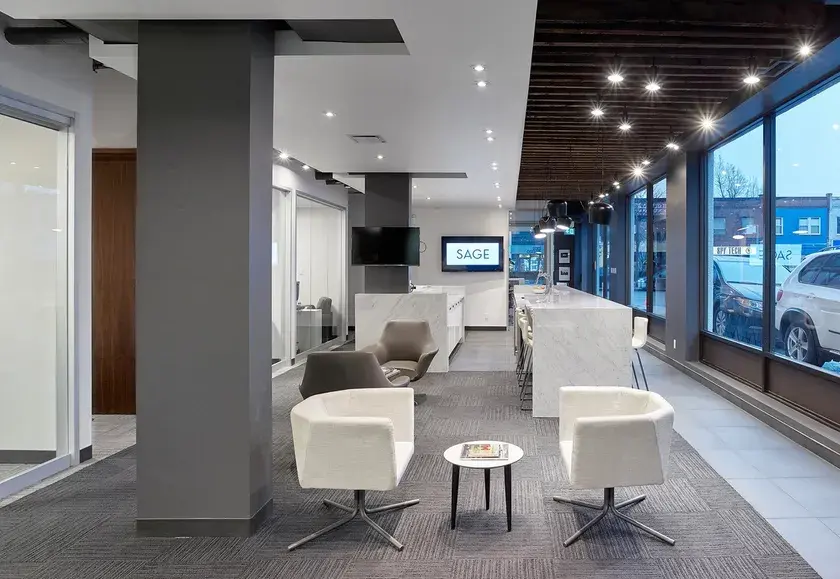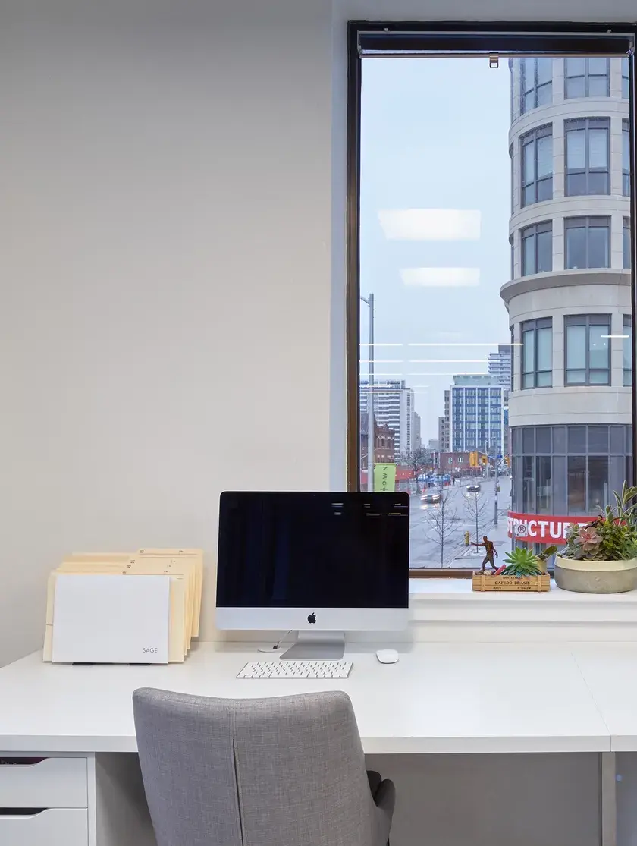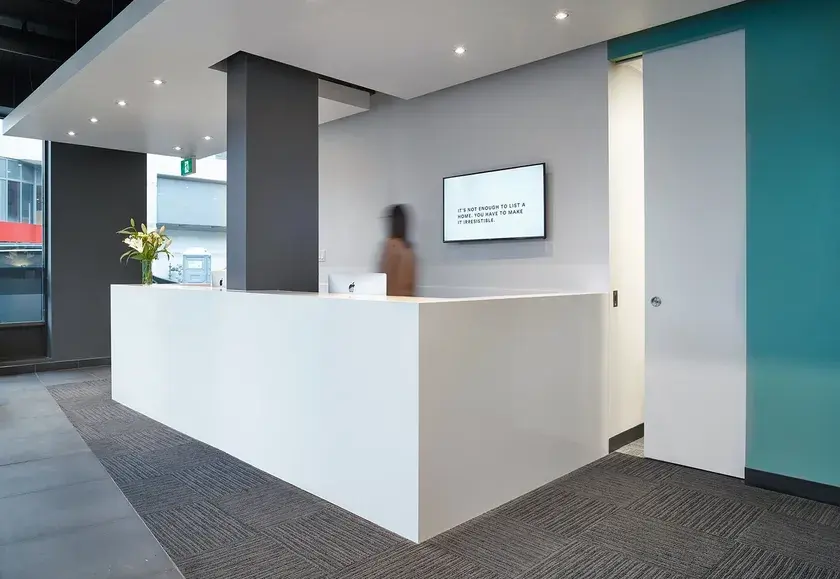Sage Real Estate is a new concept office space designed as a hub bringing both agents and their clients together
The office is located in a three-storey building, occupying the the full ground floor and part of the 2nd floor. It was important to the client to connect the staff over the two floors and also maintain the close company culture within a tight budget.
Read more
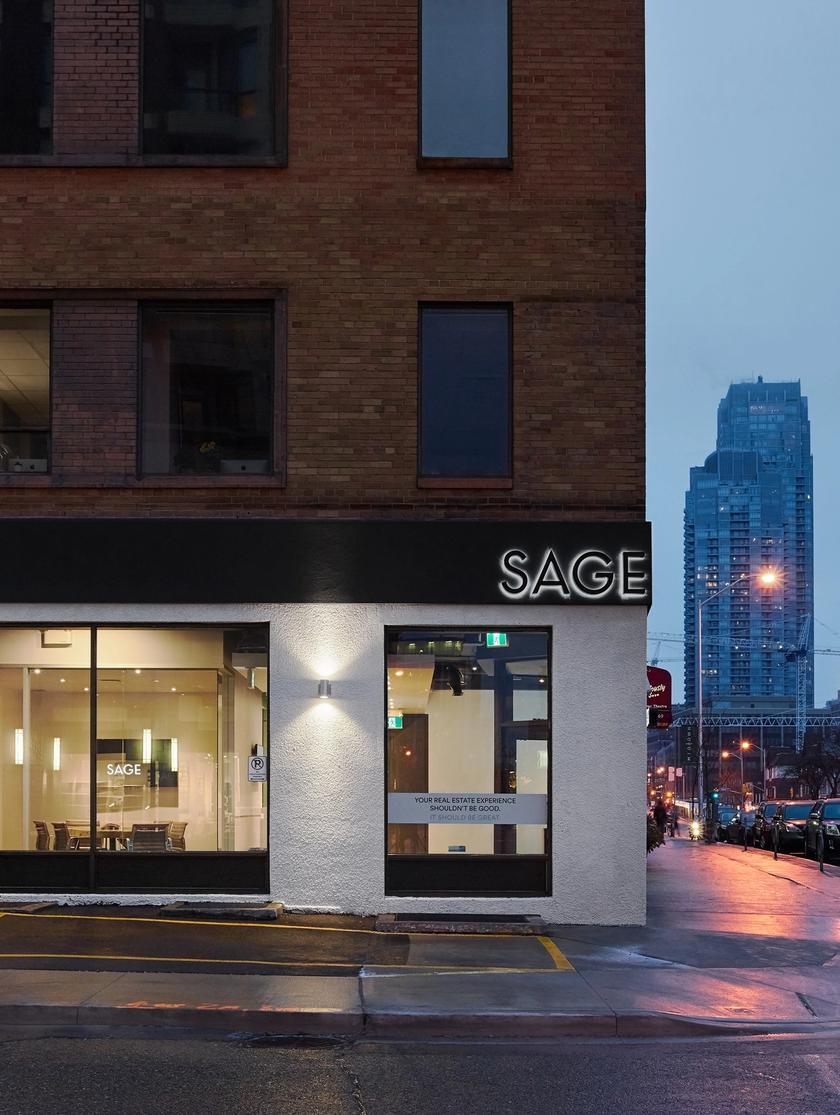
Completed
- 2015
Construction Manager
- Platform Building Group
Size
- 1,700 sq.ft.
Photographer
- Scott Norsworthy
Location
- Toronto, Ontario
Design Team
- Barbora Vokac Taylor
- Leon Lai
