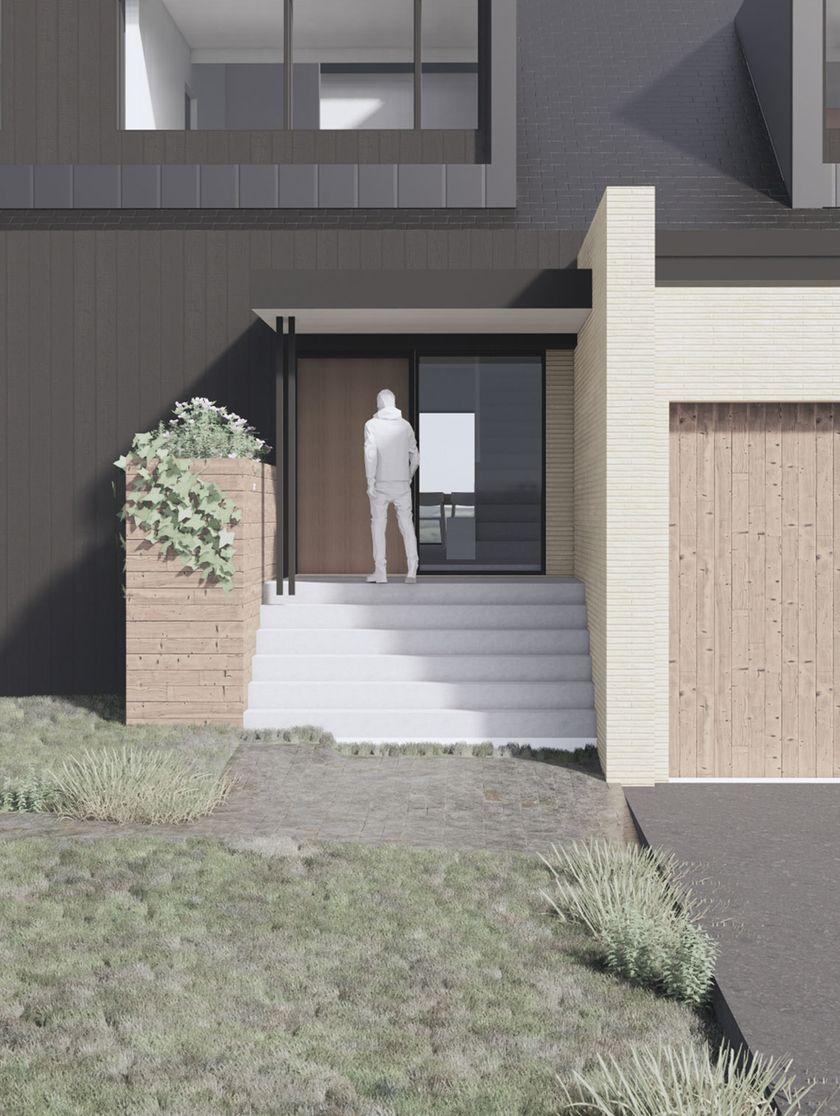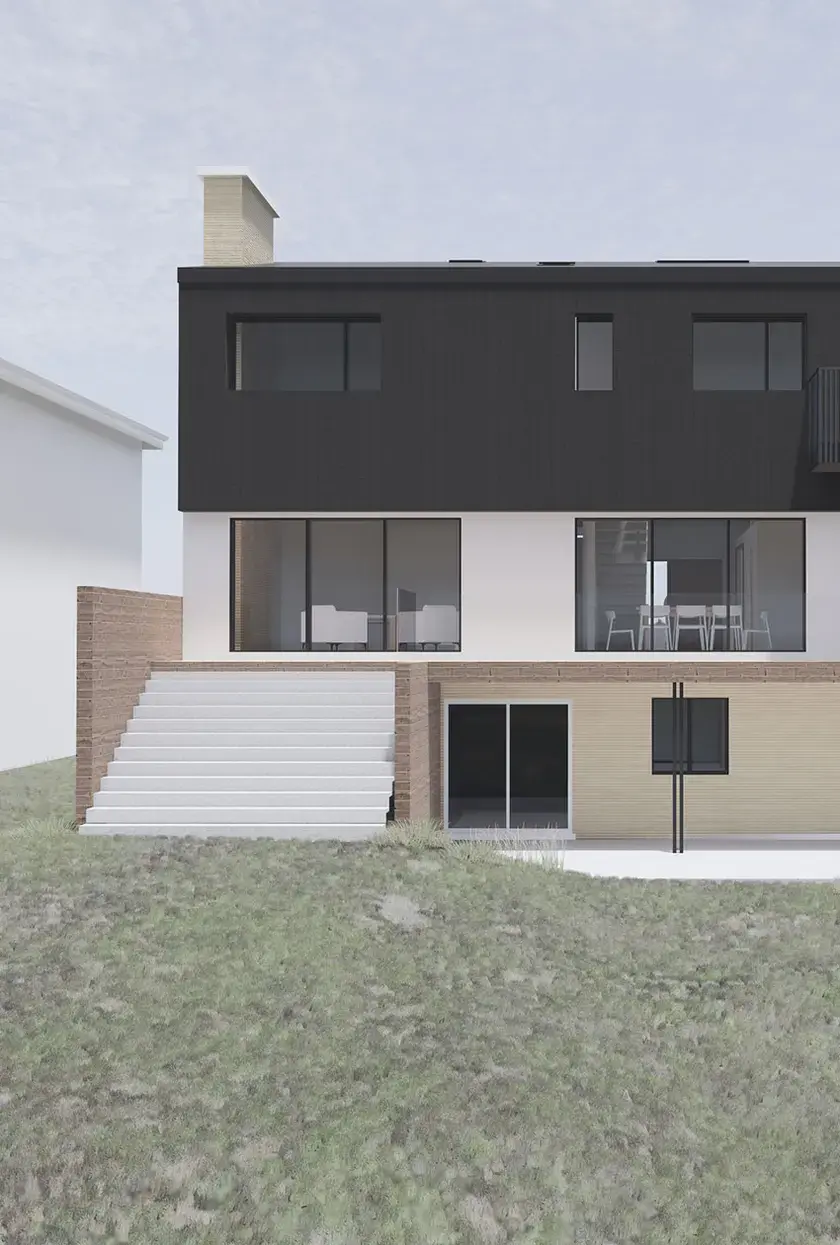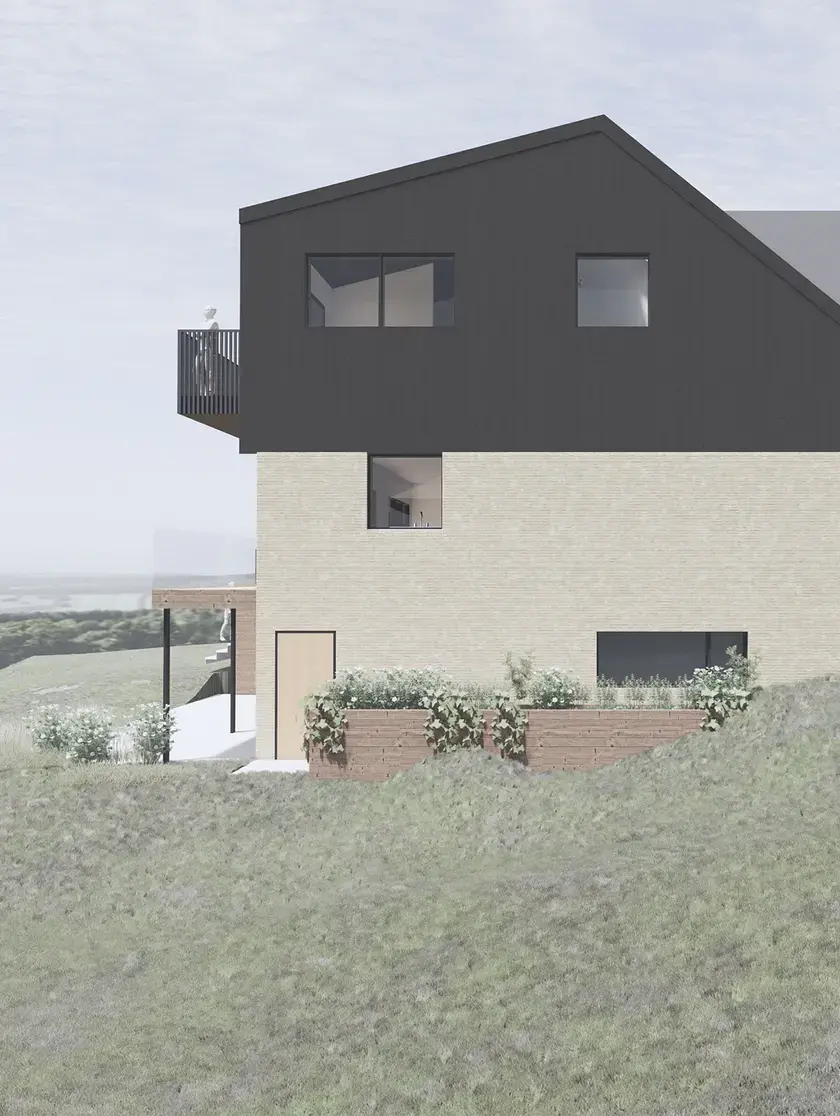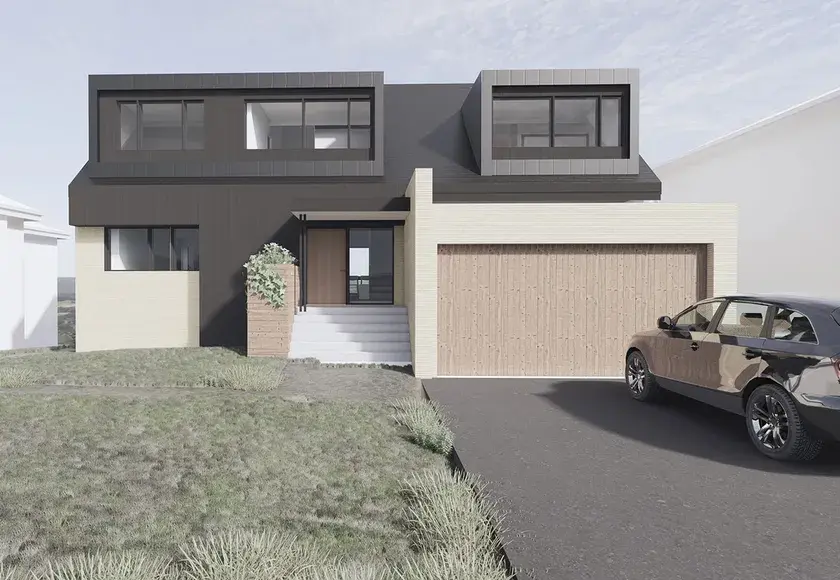Overlooking the Humber ravine, a modest home in a neighbourhood of mid-century bungalows is revised to accommodate a growing family
An existing house overlooking the humber river ravine is modified and modestly enlarged to accommodate a multi-generational blended family. The street facing elevation draws the front eave down to align with the other modest bungalow and split levels in the established mid-century street. Respecting the scale and character of the neighbourhood, while the masonry cladding continues the material language of the mid-century homes in the area.
Read more



