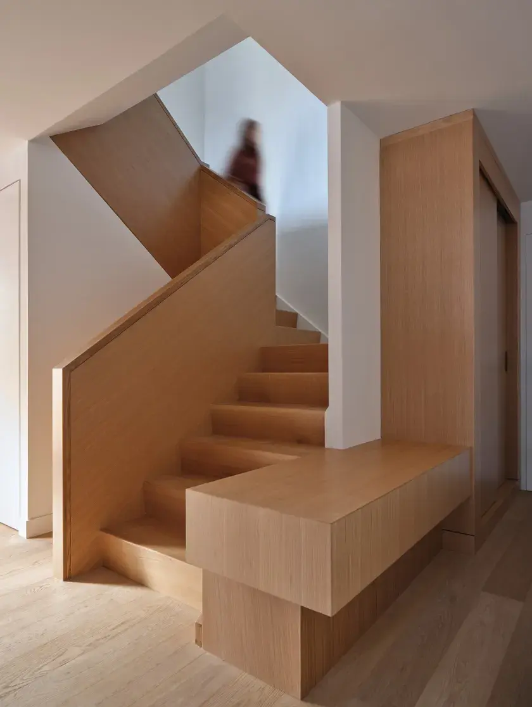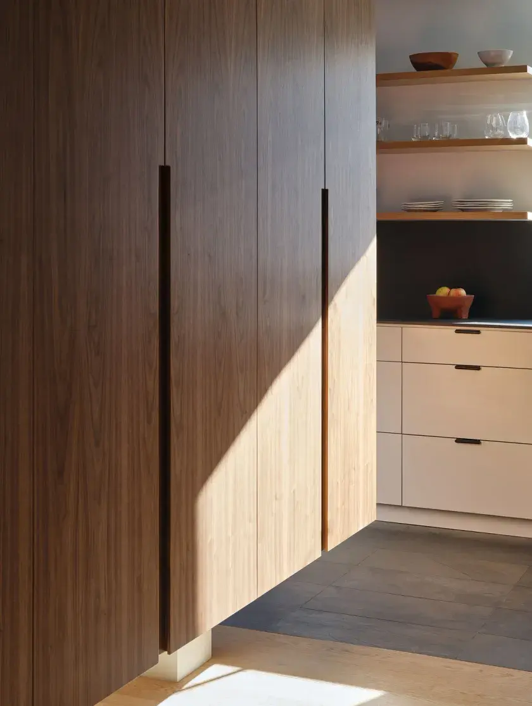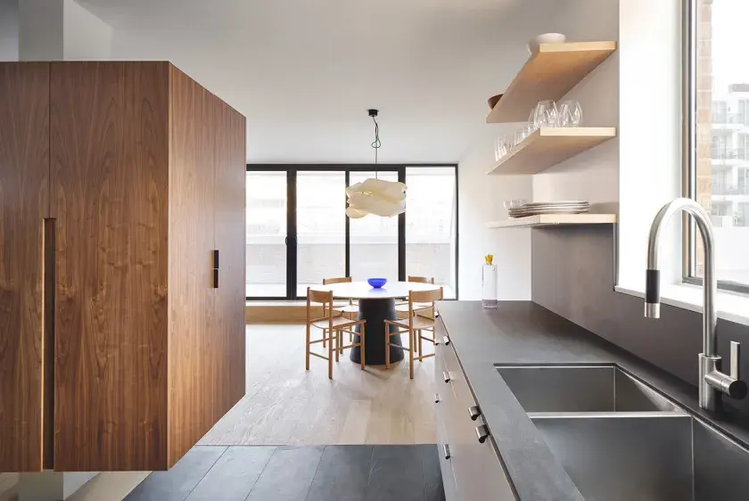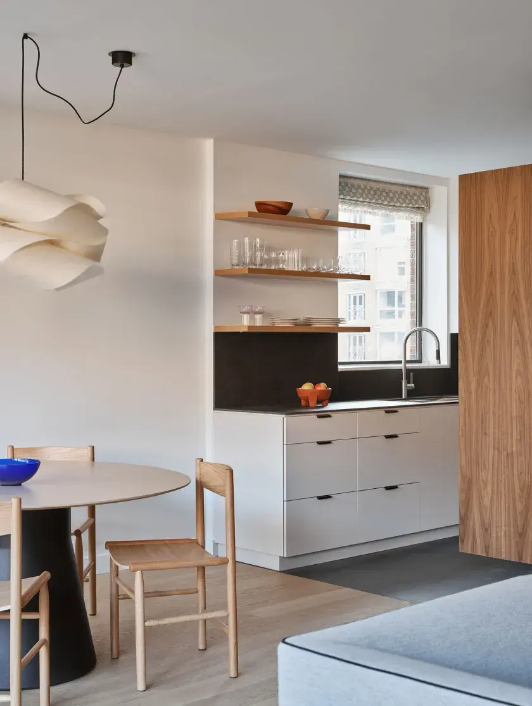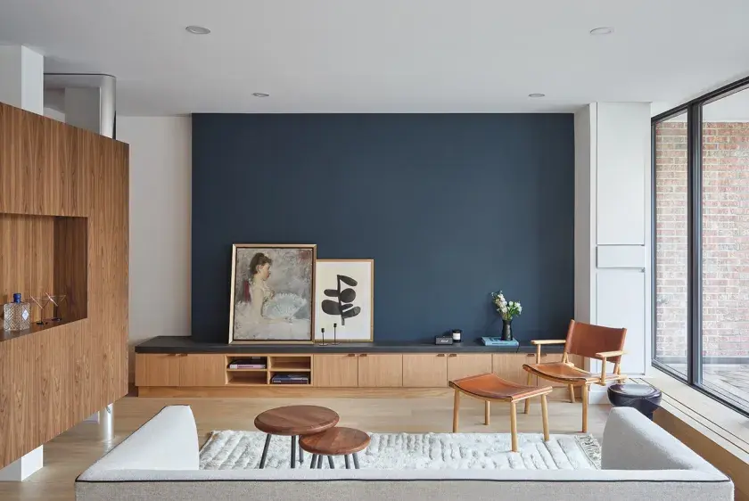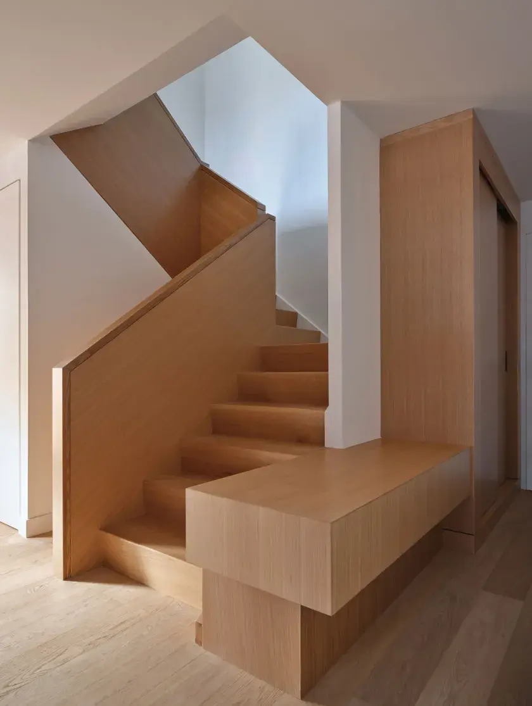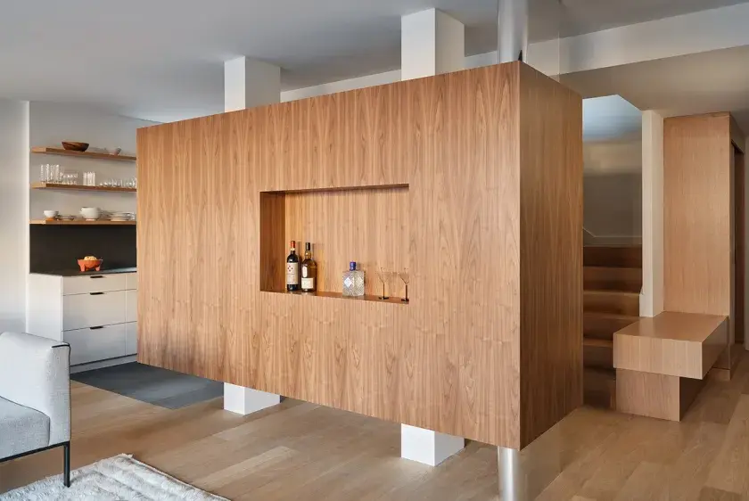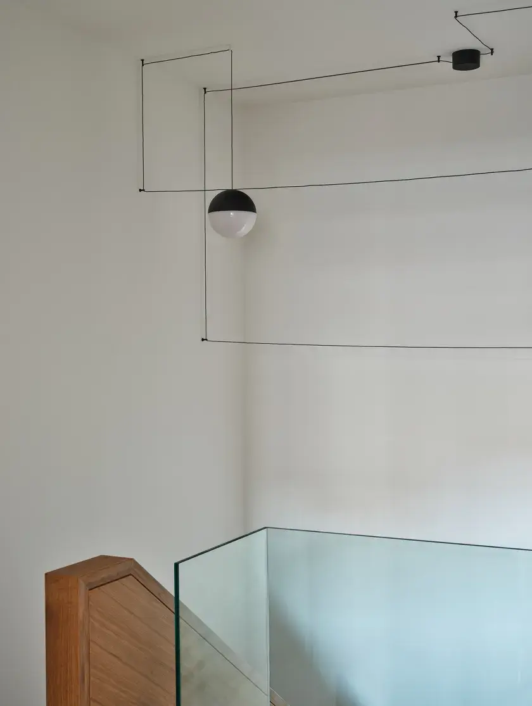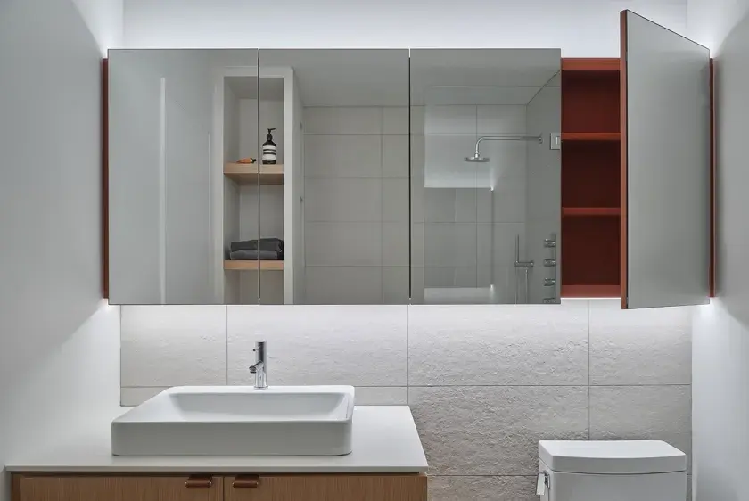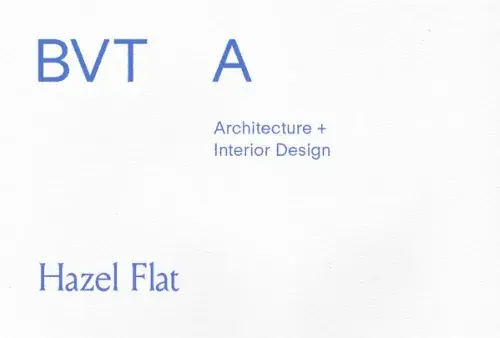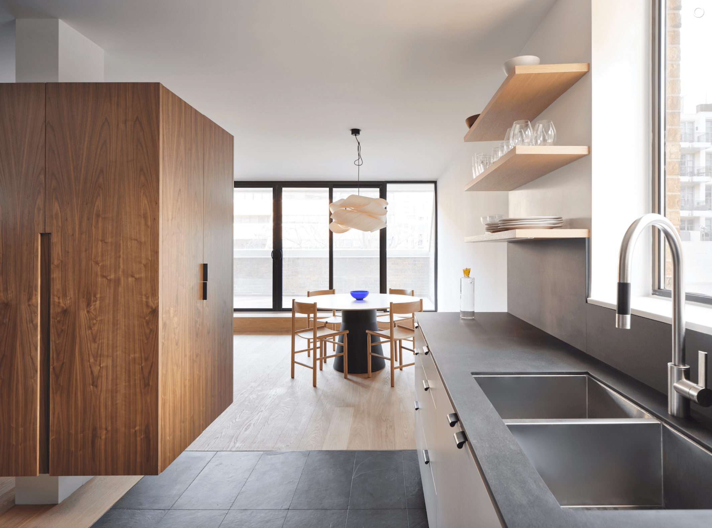Hazel Flat is a renovated, two storey, 1,225 sf flat in Toronto’s Yorkville neighborhood
A renovation of a two storey 113 sm/1,225sf flat in Toronto’s Yorkville neighborhood: A former rental unit was renovated into a pied a terre for clients that visit the city frequently and plan to eventually retire there. Un-renovated since the original 1970’s construction, the finishes were updated and the layout re-imagined to create a sense of a sense of separation between the living spaces, but still connected and spacious. Natural light, views and a connection to the outdoors were prioritized. For both budget and environmental reasons, care was taken to make only essential and impactful changes that would bring personal character or improved function. The layout was arranged around simple daily rituals and the material palette quiet, yet rich - for a deeper, warmer feeling than typical condo units. On entry, a single white oak unit integrates a closet, bench and stairway to the second floor - containing them all in a single sculptural element and offering a spot to set down the grocery bags or to change one's shoes as one enters the space. Moving around the central walnut storage cabinet that now faces the living room, a small niche is carved out, to mix cocktails when entertaining or simply unwinding at the end of the day. The open concept living room and dining room, where the couple enjoys breakfast together, are washed with bright east morning light from the sliding glass doors from the lower patio. The kitchen is reconfigured for better flow and ease of use and a view of downtown is framed within a single south facing window.
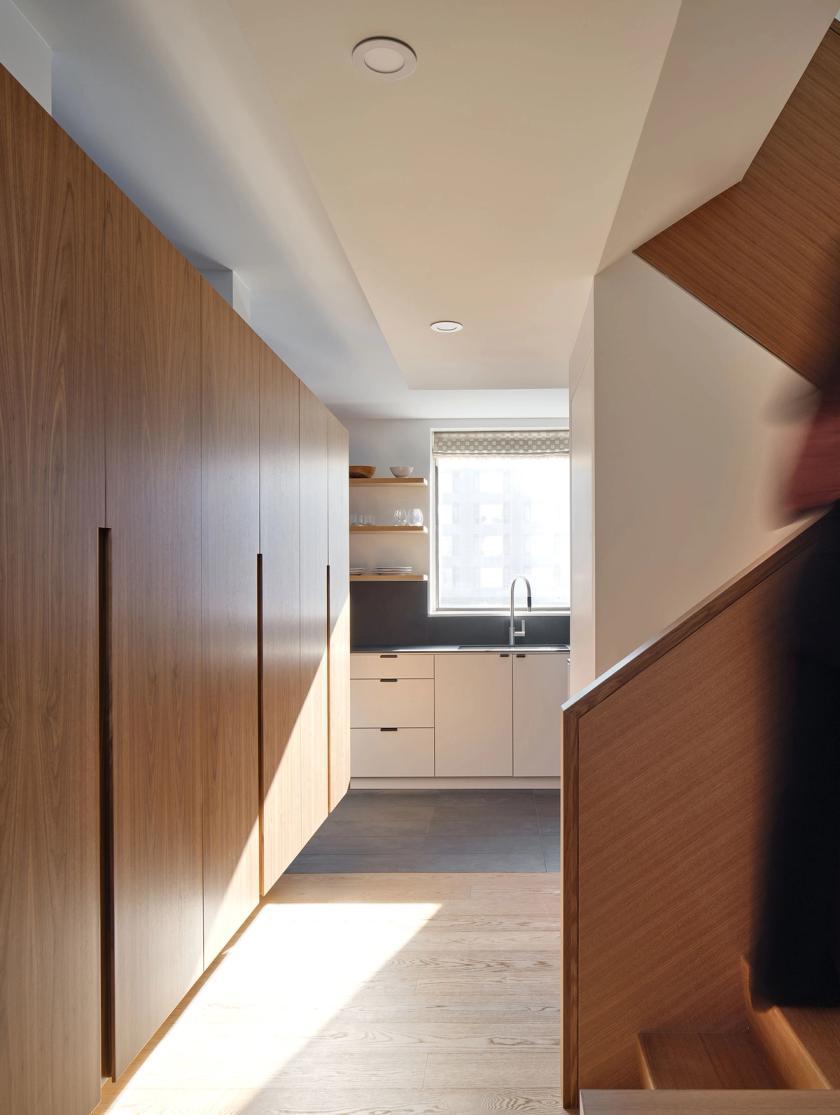
Completed
- 2022
Size
- 1225 sq.ft. (113 sm)
Location
- Yorkville, Toronto
Team
- Barbora Vokac Taylor
- Sarah McMurtry
- Charlene Estabaya
- Cyril Fauche
Contractor and Millwork
- Parallel General Contracting
Furniture and Fixtures
- Andreu World
- Mellah Rug
- Flos Lighting
Photographer
- Riley Snelling
